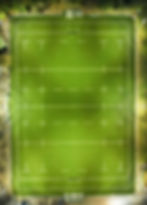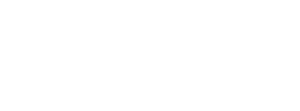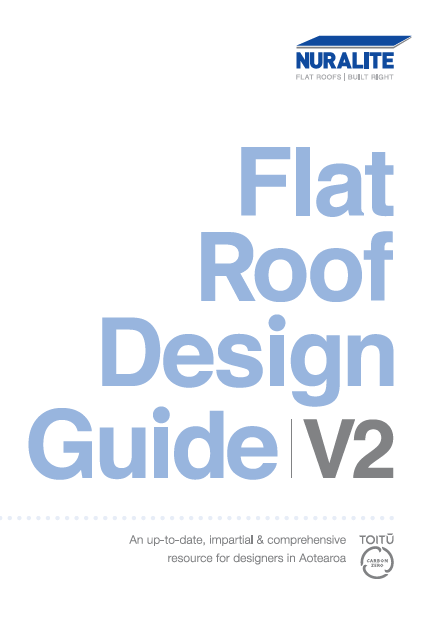
New Zealand's
Waterproof Membrane
Design Centre
Best Practice For Flat Roofs, Decks, & Basements

New Zealand's
Waterproof Membrane
Design Center
Flat roofs, decks & basements - built for the future

New Zealand's
Waterproof Membrane
Design Center
Flat roofs, decks & basements - built for the future

New Zealand's
Waterproof Membrane
Design Center
Flat roofs, decks & basements - built for the future

New Zealand's
Waterproof Membrane
Design Center
Flat roofs, decks & basements - built for the future
Great waterproofing projects start here.
For 60 years, Nuralite has shaped the waterproofing industry in New Zealand.
We have grown to become New Zealand's leading waterproofing company by leveraging our experience and scale to invest in research, training and innovation. We are proud of our hard-earned reputation for reliable, high-quality waterproofing systems.
Every project is different. Our nationwide network of specialist advisers welcome early engagement in the design process so they can resolve any unique challenges and recommend the most cost-conscious approach.
Waterproofing Applications

Concert Halls of Learning Experiences
We have delivered education to more than 50,000 people—enough to fill Auckland Town Hall 35 times.

Rugby Fields of Product Installed
Over five million square metres of membrane installed—enough Nuralite membrane to waterproof 700 rugby fields.

Specifications Created
We've completed over 50,000 specifications—enough to waterproof every home in Dunedin!
Did you know?














